
Churches are more than religious buildings – they are gateways to our shared history. Through their architecture, art, and location, they tell stories of life in the past, of people’s faith, power, and everyday life. In Värmland, you’ll find everything from Nysund Church, which has evolved over the centuries since the 1600s, to the modernist design of Skoghall and the lofty space of Dalby Church. Here, we’ve gathered some of the county’s most unique and memorable church settings – places where both history and tranquillity meet.
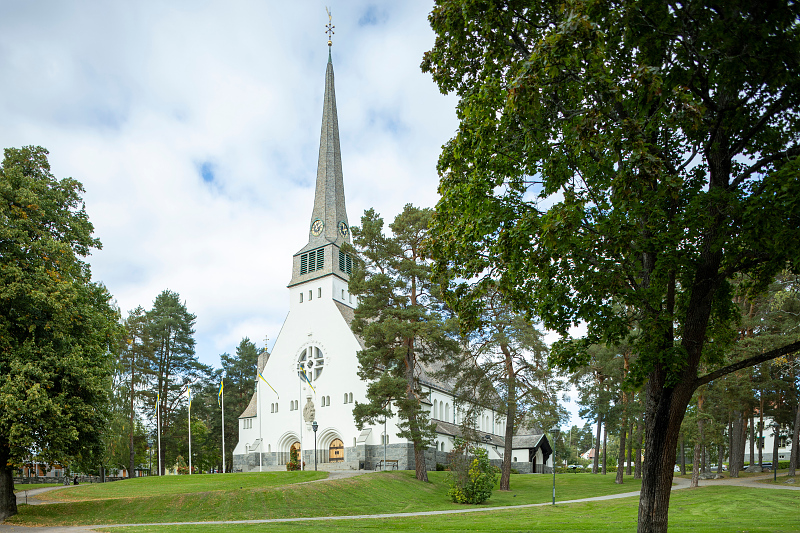
The Trinity Church in Arvika
It was the young and influential artists of the Arvika area, led by Christian Eriksson, who persuaded the parish to abandon a conventional proposal for the new city’s church and instead turn to Ivar Tengbom. Together with Ernst Torulf, he created a crown for the newly founded city in 1911. The architecture captured the same moods as the artists’ paintings, and several of them also contributed to the church’s interior. The building highlights materials and craftsmanship as integral parts of the experience, making it both locally rooted and internationally connected. Contrasts are maximised through intense encounters between low and high, rustic and abstract, light and dark, heavy and light—the latter most evident in the tall, slender spire, which not only extends the church’s triangular gable but also the city’s main axis. The interior offers a rare, concentrated experience of simple yet beautiful proportions, as well as the distinctly sacred atmosphere created by light streaming through deep window niches.
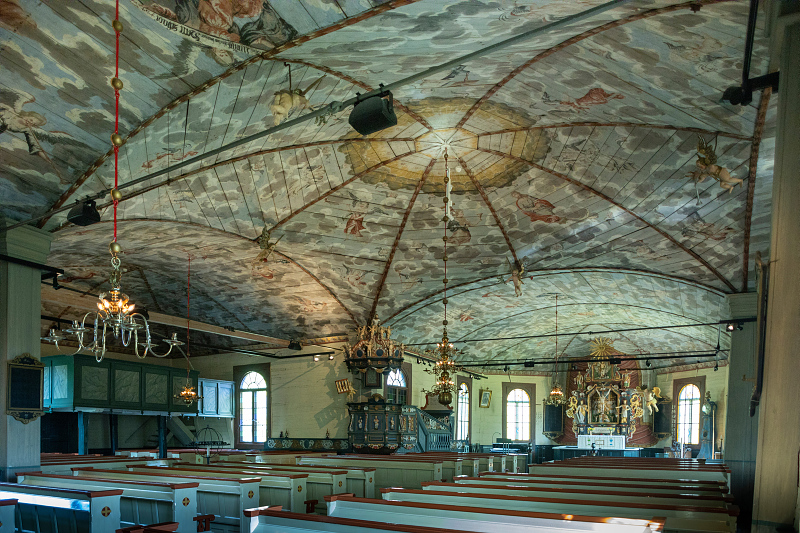
Nysunds church, Degerfors
Architecture is never truly finished. Nysund Church is the result of all the small and large changes made since the first chapel on the shore of the Letälven River was completed in 1639. Barely fifty years later, the nave was built, and a hundred years after its inception, the church took on the form we recognise today. The master carpenter and architect was Philip Eckel, who had moved from Germany. He was also behind the churches in Svanskog and Visnum but came to Värmland to work on the wooden structures of the cathedral. The exterior of Nysund has remained largely the same, while the interior has been shaped by many restorations. The result is strikingly beautiful. Beneath the wooden shingle exterior lies an unusually intimate church interior, characterised by its low, shallow vaults, painted by Petter Måård.
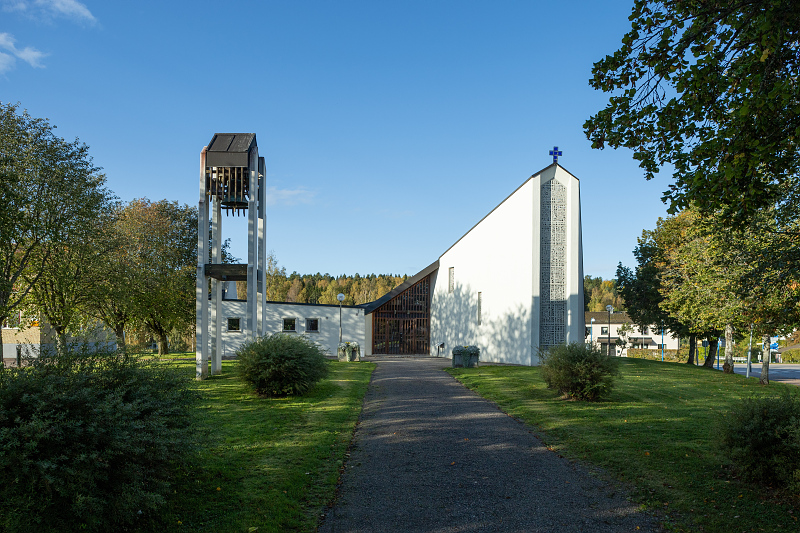
Åmotfors church, Eda
Johannes Olivegren was one of Sweden’s most prolific church architects. He was critical of the dark mysticism he saw spreading and believed that light should fill the space, not merely dramatise a chancel wall or an altar. Light is therefore very present in this complexly shaped church interior from 1961. The triangles of the floor plan capture the site’s orientations but also give the space the form of a ship. Despite its distinctive shape, there is no doubt about its identity as a church. The symbolism is also rich inside the church, where the altar is to be understood as an image of the empty tomb and the pulpit as a barrel from which the Word is to be scattered. It is a rich environment, unified by the large, continuous wooden surfaces of the ceiling. Even the smaller spaces such as the entrance, cloakroom, and sacristy have been designed with a fine sense of materials and detailing.

Skoghalls church, Hammarö
If spirituality is about refraining from material excess, then this ascetic church has come close. It is Värmland’s most reduced building. Both the exterior and interior are so stripped down that very little remains to draw the eye. This minimalism in materials and details is demanding to achieve, both for the architect, who must work within the self-imposed constraints, and for the builder. Smooth, white surfaces reveal every flaw.
There is also another kind of simplicity in this architecture – that of rudimentary geometry. The church consists of few forms, making the proportions particularly significant. Here too, the architects Jan Hallén, Karsten Kirkegaard, and Aage Porsbo succeeded. The project was preceded by an architectural competition, which gave them a strong mandate to have their ideas realised in 1957. However, the mortuary was built as early as 1920 and the belfry in 1949.
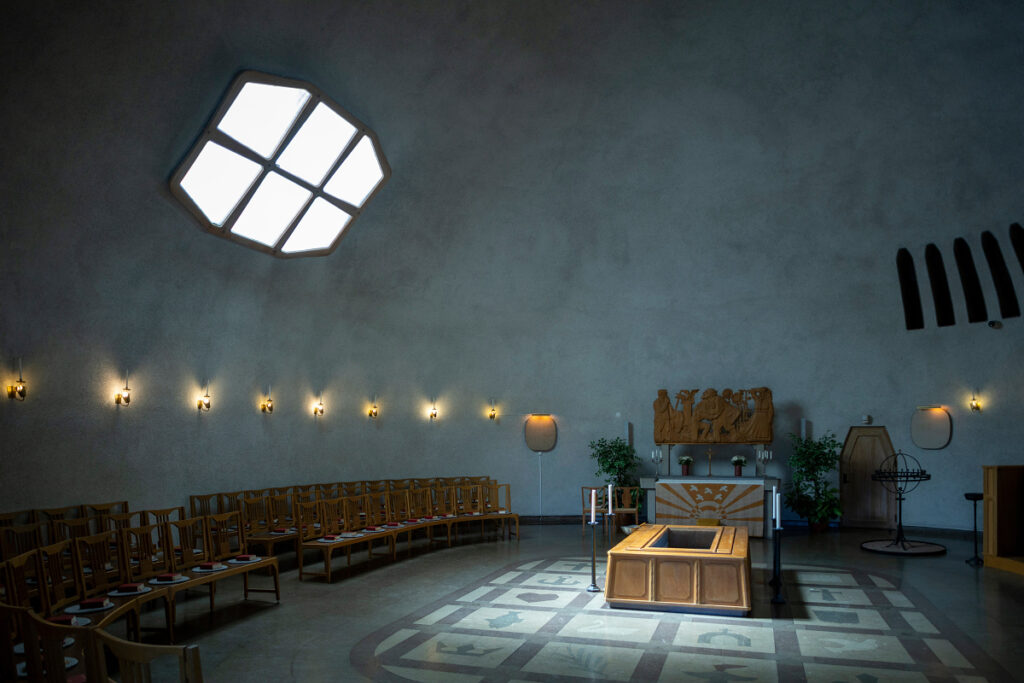
The crematorium in Karlskoga
At Östra Cemetery, the bereaved are offered Värmland’s most compassionate care. From the entrance, one moves in a gentle flow that soon opens into distinctive vaults leading to the chapel, where light falls upon the coffin. After the ceremony, the doors open out towards the open landscape.
In 1943, Åke Porne was commissioned to design the complex with its landscape, which includes not only the belfry and ceremonial space but also every detail down to the wallpaper and soil shovel. The distinctive arched openings are repeated throughout the building. The form also resonates in the vault built beneath the trusses of the pointed pyramid roof, as well as in the heavy door leading into the small chapel. The entire project was completed in 1946.
In the 1940s, the crematorium was a relatively new building type still searching for its form. Preferably monumental but never bombastic. Always calming, yet still offering something to engage the wandering gaze of those seeking comfort. Porne expressed this through heavy volumes with softly rounded shapes.
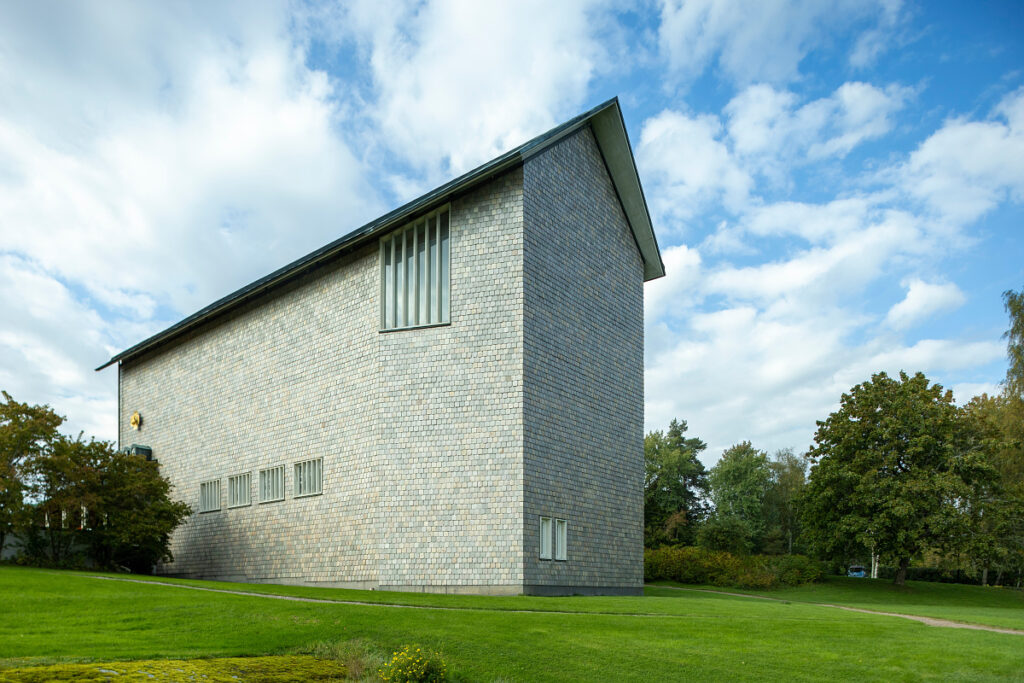
Storfors church
Never since the Middle Ages had so many churches been built in Sweden as in the mid-20th century. Among those that reinterpreted the traditional form, Tor Engloo’s church in Storfors from 1959 ranks among the finest in the country, not least because of its beautiful placement in the landscape. The church leans slightly back in relation to the parish hall, and the cut-off corner also contributes to the building’s humble attitude despite its size. The façade of Glava slate is as light as a summer suit. The stone’s shades of grey, green, and pink are rarely shown to such advantage as in this attire. The paper-thin roof and the precisely placed openings complete the impression of a building that knows exactly what it wants.
The interior meets expectations for a space that speaks both softly and clearly. The materials and colours are few. Originally, they were even fewer, but in the 1980s the parish found the unpainted furnishings and the chancel wall in Ekeberg marble dull and added burgundy red and green.
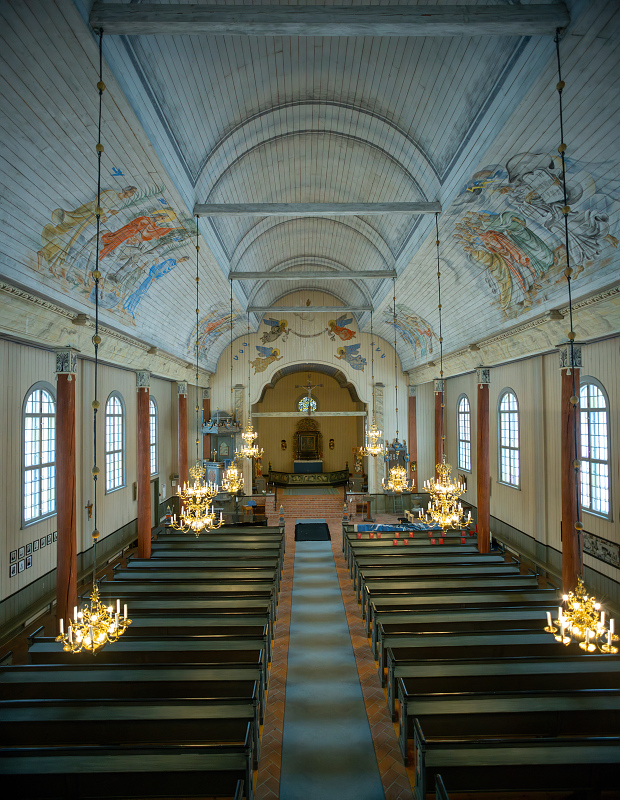
Dalby church, Torsby
Dalby Church from 1928 is Värmland’s last, but also finest, church built with the old timber baroque in mind. At the same time, it is something new. The tall space has more in common with stone churches, and architect Bror Almquist originally designed Dalby to be built in stone. Instead, it was constructed with vertical planks, which, together with the slender columns supporting the roof structure, give the room a great sense of spaciousness. The result was one of the most beautiful church interiors of the Swedish 1920s. The porch is also an unusual space, and like the nave, it has a roof airily decorated by Tor Hörlin. Details such as the profiling of the doors reinforce the church’s connection to many eras, as does Almquist’s care in incorporating old elements such as the medieval sculptures in the chancel and the altarpiece from 1686. From a distance, it is hard to tell whether the church is made of wood or stone. It did not matter – the form was more important, and the tall spire, reaching sixty metres into the air, is particularly striking in the narrow Klarälven valley.
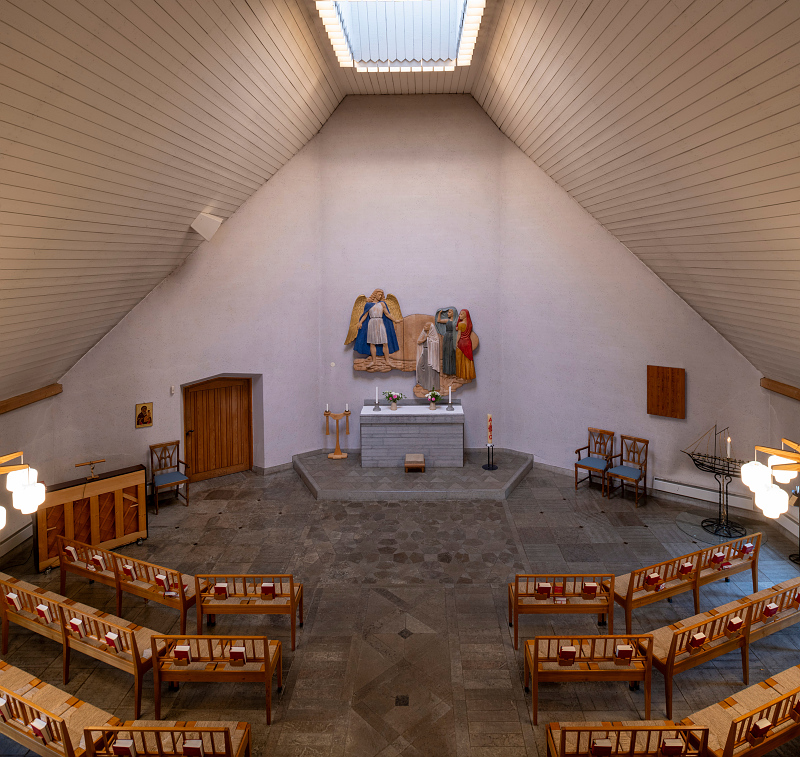
Siris chapel, Torsby
It is the sensitivity and fine details that make this small chapel great architecture. Siris Chapel from 1950, by architects Carl-Axel Acking and Sven Hesselgren, stands in a class of its own among Värmland’s post-war buildings when it comes to the quality of its interiors. The smaller rooms are designed and built with a finesse more often associated with boat interiors. Their whitewashed pine panelling has been profiled with grooves, known as kälningar, creating patterns. In the main hall, knot-free, ammonia-treated pine has given the rear wall and the gallery barrier a noble character. The chapel’s floor is of limestone, with patterned sections laid out like rugs to mark important paths and places within the space. Wrought-iron fittings give the sacred content flesh and blood, and the quality is such that even a sceptic would be moved to reverence.
When the chapel was built, the area was still undeveloped, which is why the building was anchored in its surroundings with a courtyard. It is enclosed by low walls and a grass-covered embankment which, in addition to grounding the building in the landscape, also houses a coffin room, cold room, and equipment storage.
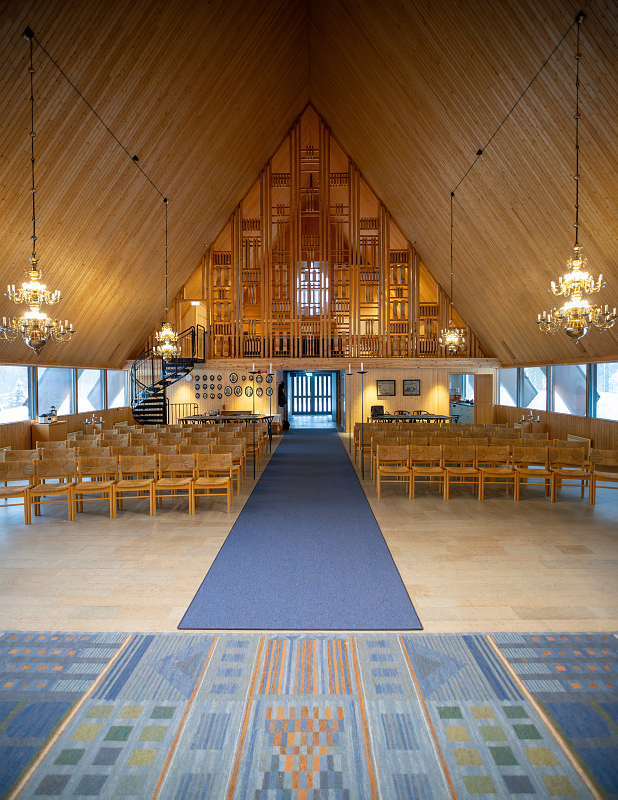
Norra Finnskoga church, Torsby
A Protestant church interior is essentially a lecture hall – relatively free of images and with all attention directed towards the altar and the preacher. It is primarily through the architecture of their roofs that they distinguish themselves from secular buildings. For many centuries, churches were vaulted with wooden ceilings, but those wishing to break away from this tradition often let the space rise all the way to the peak of the steeply pitched roofs. Norra Finnskoga, built in 1969 to the designs of architect Lars-Erik Havstad, has such a space. It opens to the landscape with long, low bands of windows, while the large, unpainted wooden roof conveys a strong sense of shelter and security. The principle of horizontal openness and vertical enclosure is reminiscent of traditional Japanese architecture, which was highly regarded at the time the church was created. The archaic construction, where the principal rafters extend all the way down to the ground, however, has more in common with Viking-era longhouses.
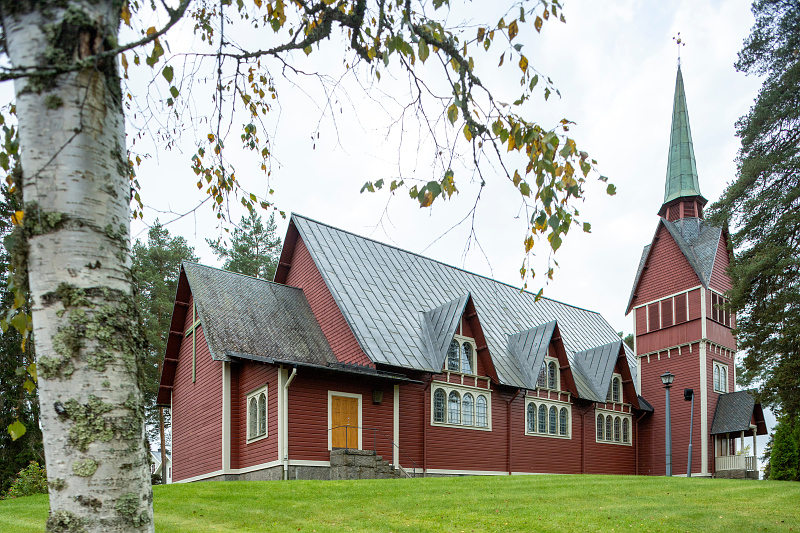
Parish hall and church in Hagfors
The church in Hagfors from 1904 is a light and delicate wooden church of a type that the 20th century later found difficult to appreciate. Architect Fritz Eckert designed several that utilized modern building techniques to achieve thin, precise forms. But the National Romanticism that soon emerged favored the opposite, and Eckert’s ideals never returned. This meant, among other things, that several qualities were removed in the 1930s, though some were restored during the 1980s renovation. Among the many fine and imaginative architectural details are the gilded interiors of the dormer windows, which are among the most elegant. They not only reflect light inward but also make the gloomiest day appear sunny. This is exactly the kind of magic that good architecture should offer.
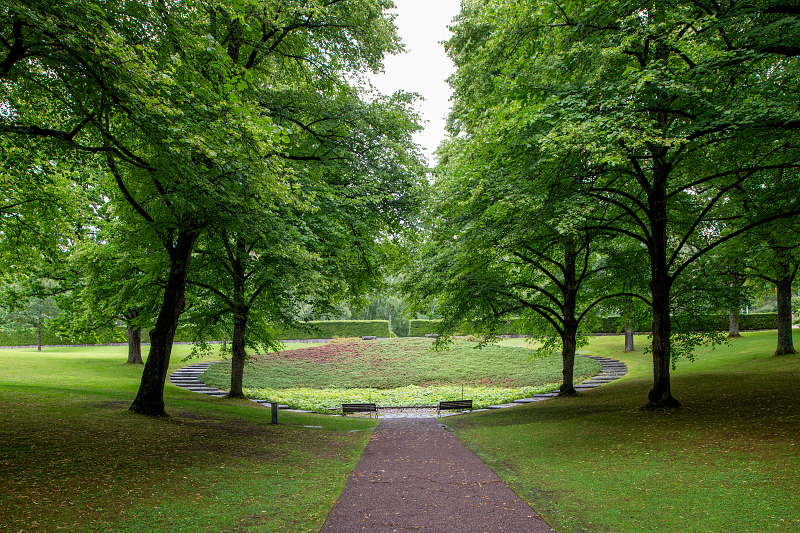
Rud cemetery, Karlstad
Sigurd Lewerentz was commissioned to design Karlstad’s new cemetery in 1916. The first parts were completed in the spring of 1918. The site was very irregular, but Lewerentz nevertheless proposed a symmetrical layout that began with visitors passing through a long, low entrance building, then walking along a narrow alley of clipped spruce trees between burial sections, leading to an open oval area with a pond as the centerpiece of the design. Above this, the burial plots would spread out.
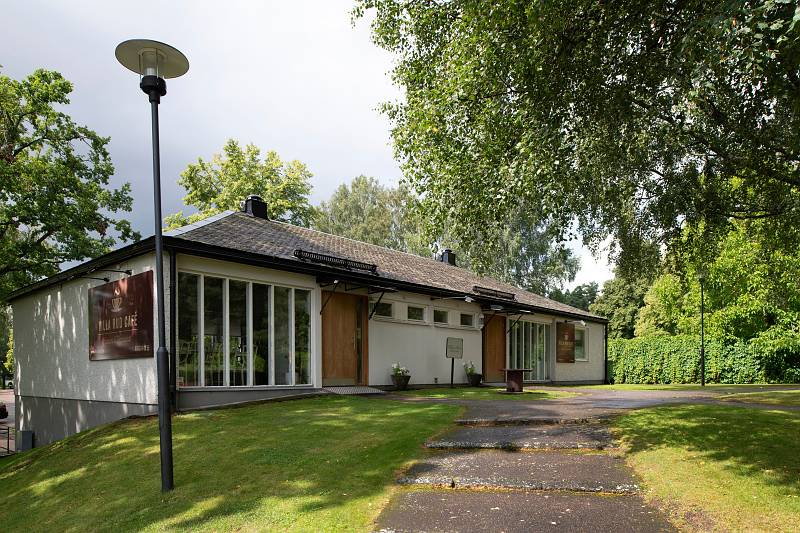
Gustav Birch-Lindgren was responsible in 1938 for the designs of the Chapel of Silence, thirty years later complemented by Birch-Lindgren’s former colleague Rudolf Holmgren with the Chapel of the Cross. The complex is varied yet cohesive thanks to the tall, narrow window facing west that forms the clear focal point of the site.
Åke Porne designed an extension of the cemetery and a bell tower, which were completed in 1978. In 2020, the old crematorium ovens were replaced with new ones in a larch-clad facility designed by Maria Eriksson in Kristinehamn.